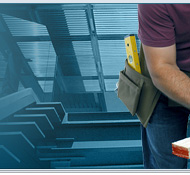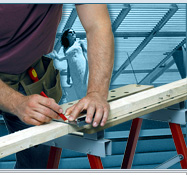|
We truly transformed this 1961 built house.
The before and after pics look like a different
house entirely. Before, the washer and dryer
were in the kitchen and the counter separating
the kitchen and dining room dominated the space.
So we relocated the washer/dryer to it's own
area. Next we chopped the corner off and
reconfigured the cabinetry to open up the
space. The best part was that we were able to
modify and reuse the cabinetry and save a ton
of money. Then we installed wainscoting and
flooring throughout. Finally, we refinished
the cabinets and repainted the full interior.
We gutted the bathroom down to the studs
only leaving the tub. After the drywall we
installed wainscoting and a tile floor
plus tub surround. The pedestal sink really
opened up the room and the new light
fixtures complete with a custom made backer
finished off a very nice look. | 



